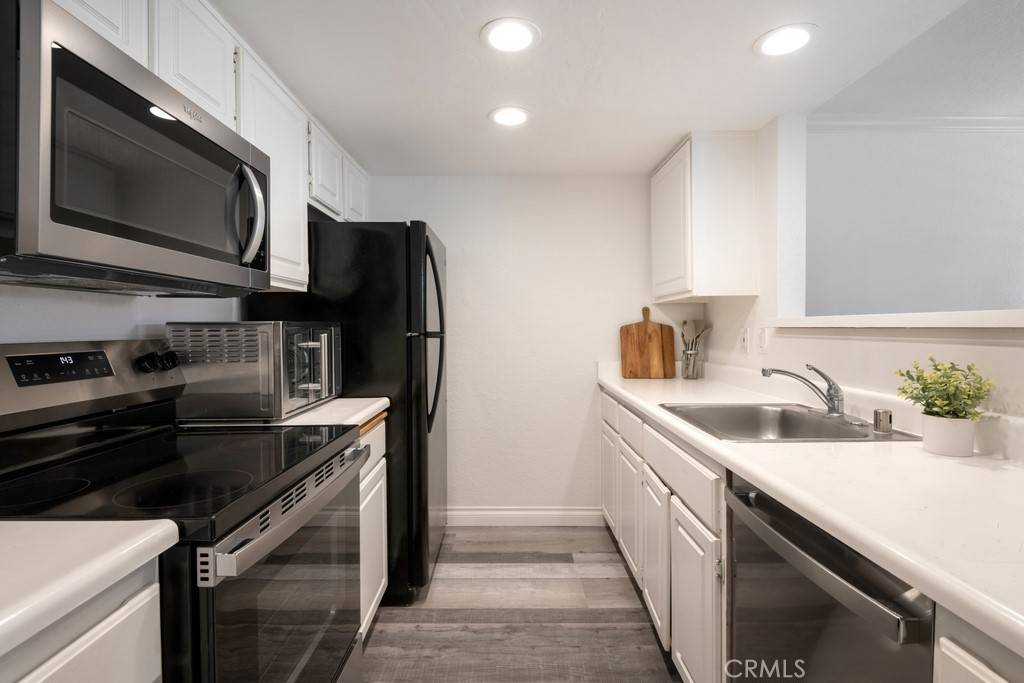1 Bed
1 Bath
708 SqFt
1 Bed
1 Bath
708 SqFt
Key Details
Property Type Condo
Sub Type Condominium
Listing Status Active
Purchase Type For Sale
Square Footage 708 sqft
Price per Sqft $521
MLS Listing ID IG25142393
Bedrooms 1
Full Baths 1
Condo Fees $330
HOA Fees $330/mo
HOA Y/N Yes
Year Built 1986
Lot Size 710 Sqft
Property Sub-Type Condominium
Property Description
Location
State CA
County San Bernardino
Area 688 - Rancho Cucamonga
Rooms
Main Level Bedrooms 1
Interior
Interior Features Balcony, Crown Molding, Recessed Lighting, Storage, Unfurnished, Bedroom on Main Level
Heating Central, High Efficiency
Cooling Central Air, High Efficiency
Flooring Vinyl
Fireplaces Type None
Inclusions washer & dryer(4 years old), stove, tv brackets
Fireplace No
Appliance Dishwasher, Electric Range, Disposal, Gas Water Heater, Microwave, Water To Refrigerator, Water Heater
Laundry Washer Hookup, Electric Dryer Hookup, Inside
Exterior
Parking Features Assigned, Covered, Carport, Gated, Paved
Carport Spaces 1
Fence None
Pool Association
Community Features Curbs, Park, Storm Drain(s), Street Lights, Sidewalks
Amenities Available Controlled Access, Fitness Center, Maintenance Grounds, Playground, Pool, Sauna, Spa/Hot Tub, Trash, Water
View Y/N Yes
View Mountain(s), Neighborhood, Trees/Woods
Roof Type Clay,Tile
Porch Deck
Total Parking Spaces 1
Private Pool No
Building
Lot Description 0-1 Unit/Acre
Dwelling Type House
Story 1
Entry Level One
Sewer Public Sewer
Water Public
Level or Stories One
New Construction No
Schools
School District Chaffey Joint Union High
Others
HOA Name La Serena Condominium Association
HOA Fee Include Sewer
Senior Community No
Tax ID 0209531720000
Acceptable Financing Cash, Cash to New Loan, Conventional, Submit
Listing Terms Cash, Cash to New Loan, Conventional, Submit
Special Listing Condition Standard
Virtual Tour https://www.youtube.com/watch?v=Xc-y6xk8Jtw

"My job is to find and attract mastery-based agents to the office, protect the culture, and make sure everyone is happy! "
3020 Old Ranch Parkway Suite 250, Seal Beach, CA, 90740, US






