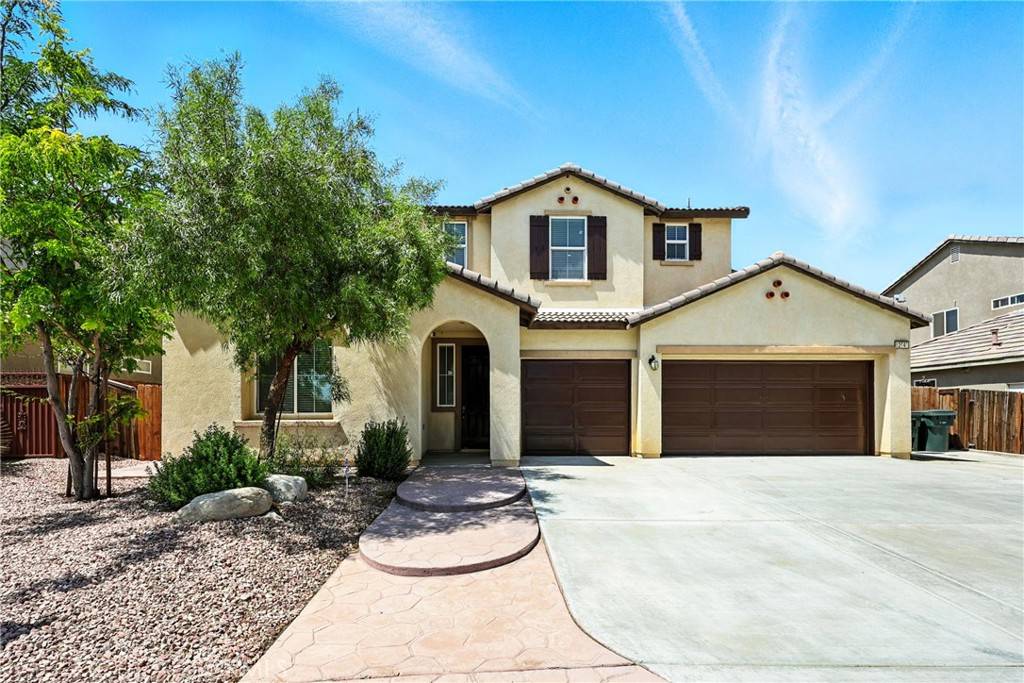4 Beds
4 Baths
3,098 SqFt
4 Beds
4 Baths
3,098 SqFt
Key Details
Property Type Single Family Home
Sub Type Single Family Residence
Listing Status Active
Purchase Type For Sale
Square Footage 3,098 sqft
Price per Sqft $169
MLS Listing ID DW25129587
Bedrooms 4
Full Baths 4
Construction Status Updated/Remodeled,Turnkey
HOA Y/N No
Year Built 2007
Lot Size 7,209 Sqft
Property Sub-Type Single Family Residence
Property Description
Situated on a generous 7,210 sq ft lot, this stunning 4-bedroom, 4-bathroom home combines modern luxury with thoughtful design, offering the perfect blend of comfort, style, and convenience.
Step inside to a bright, open-concept layout featuring brand-new luxury waterproof flooring on the main level, recessed lighting, fresh interior paint, and premium appliances. The home features both a formal living room and a formal dining room—perfect for entertaining in style.
The chef's kitchen is a true highlight, showcasing sleek new quartz countertops, custom cabinetry, and upgraded plumbing fixtures. Adjacent to the kitchen, the inviting family room and breakfast nook create a cozy space for everyday living.
This home offers a spacious bedroom on the main floor, perfect for use as a private office or guest suite. Upstairs, you'll find three additional bedrooms and a generously sized loft area that can easily serve as a second family room, entertainment space, or children's play area—ideal for flexible living and growing families.
All bathrooms have been tastefully updated to reflect a modern aesthetic, and the home is equipped with central AC and heating for year-round comfort.
One of the standout features is the spacious RV access/parking—a rare and valuable amenity!
Both front and back yards have been upgraded with stone and turf landscaping, ensuring low maintenance while offering beautiful outdoor spaces ideal for entertaining or relaxing.
Conveniently located near shopping centers, major freeways, and schools, this move-in-ready home has it all.
Don't miss your chance to call this incredible property your own—schedule a private tour!
Location
State CA
County San Bernardino
Area 699 - Not Defined
Zoning R1
Rooms
Main Level Bedrooms 1
Interior
Interior Features Breakfast Area, Separate/Formal Dining Room, Quartz Counters, Recessed Lighting, Storage, Bedroom on Main Level, Dressing Area, Entrance Foyer, Loft, Walk-In Closet(s)
Heating Central, Forced Air, Fireplace(s), Natural Gas
Cooling Central Air
Flooring Carpet, Vinyl
Fireplaces Type Living Room
Fireplace Yes
Appliance Dishwasher, Gas Range, Microwave, Water To Refrigerator, Water Heater
Laundry Washer Hookup, Electric Dryer Hookup, Gas Dryer Hookup, Inside, Laundry Room
Exterior
Parking Features Driveway, Garage, RV Access/Parking
Garage Spaces 3.0
Garage Description 3.0
Pool None
Community Features Park
Utilities Available Cable Available, Electricity Connected, Natural Gas Connected, Phone Available, Sewer Connected, Water Connected
View Y/N Yes
View Mountain(s)
Roof Type Tile
Accessibility Parking
Porch Concrete
Total Parking Spaces 3
Private Pool No
Building
Lot Description Back Yard, Front Yard, Landscaped, Rocks, Yard
Dwelling Type House
Story 2
Entry Level Two
Foundation Slab
Sewer Public Sewer
Water Public
Level or Stories Two
New Construction No
Construction Status Updated/Remodeled,Turnkey
Schools
School District Hesperia Unified
Others
Senior Community No
Tax ID 3136421530000
Security Features Carbon Monoxide Detector(s),Smoke Detector(s)
Acceptable Financing Cash, Conventional, FHA, VA Loan
Listing Terms Cash, Conventional, FHA, VA Loan
Special Listing Condition Standard

"My job is to find and attract mastery-based agents to the office, protect the culture, and make sure everyone is happy! "
3020 Old Ranch Parkway Suite 250, Seal Beach, CA, 90740, US






